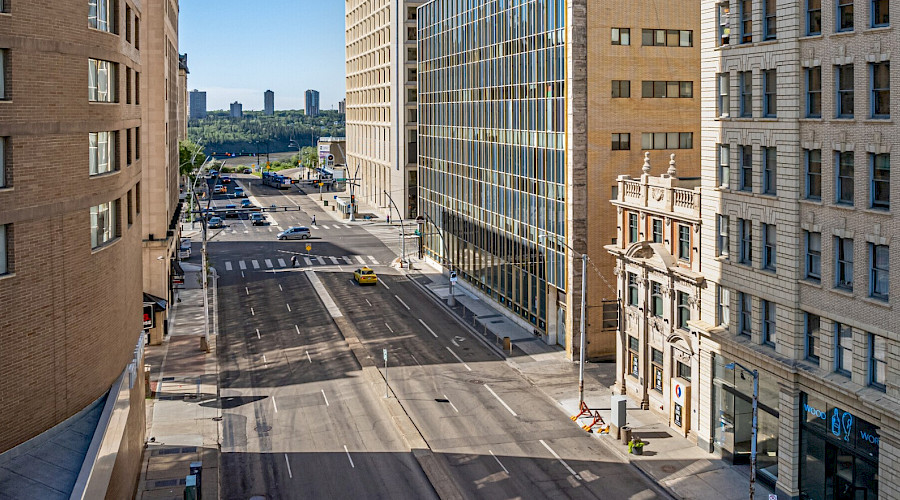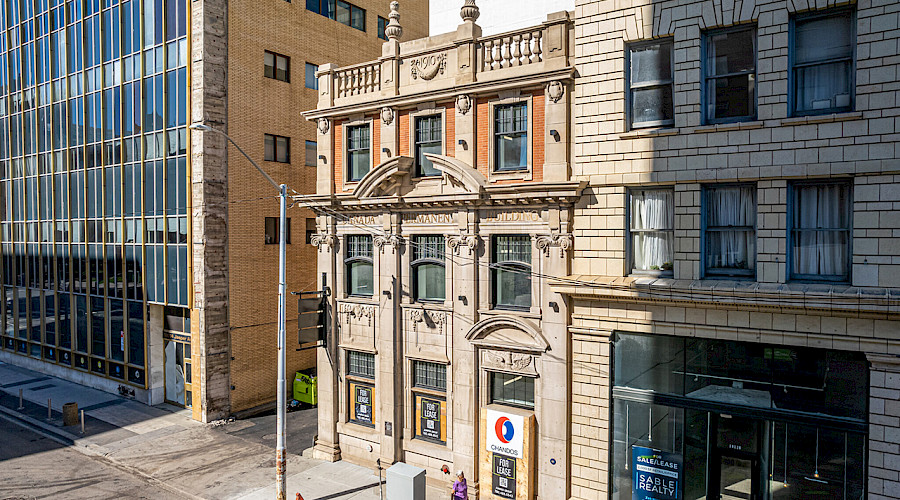The Canada Permanent Building is a three-storey brick, stone, and reinforced concrete building situated on two lots of land in Edmonton's downtown district. The building was erected in 1910 and remains one of the finest examples of Edwardian Baroque architecture in Edmonton.
This project included the updating and restoration of the building. Our scope of work included demolition of existing finishes, new coffered ceilings complete with crown moulding, restoration of the original feature stairs and handrails, new wall moulding throughout the common staircases, and beautification of the exterior.
The building was recognized as a Provincial Historical Resource in 1995, which meant that this project was required to work under the Standards and Guidelines for the Conservation of Historic Places in Canada. The team communicated and coordinated with both Provincial and Municipal historical resources throughout the renovation to ensure standards were met. Also, assisting the owner in receiving grant funding for certain elements of work during the project.
Collaborating with the owner, consultant, and trade partners; Chandos acted as a design-builder more than a General Contractor during this project in an effort to guide the project through construction. A challenge during this project was site safety due to the location of this project site. There was a significant risk of damage, theft and bodily harm to on-site personnel. We added extra lighting in the alley, installed a new fence at the back entrance, replaced access doors with more secure doors, and boarded up the windows during construction to enhance onsite safety measures.
During this project budget savings were found for almost every scope of work; and a number of scopes were deemed unnecessary and deleted entirely. For example, the main canopy over the door was deleted, and the supply and installation of light fixtures was deemed to be part of the future tenant work and removed.


