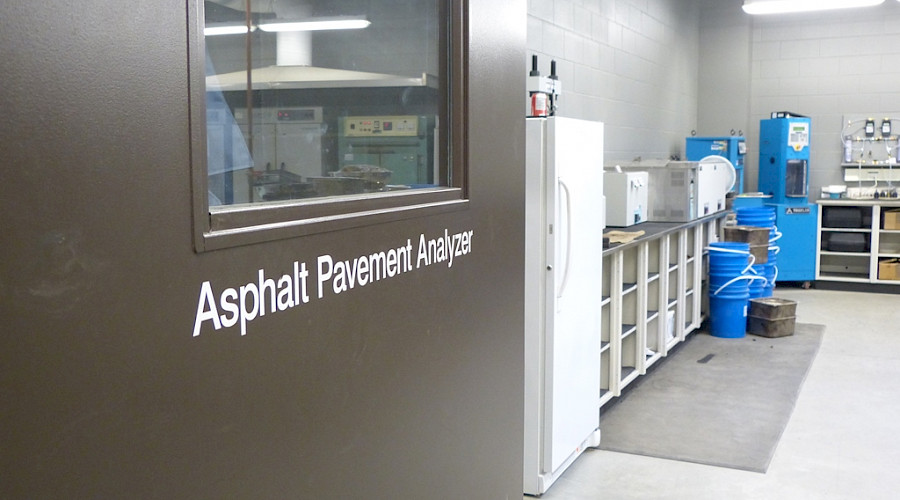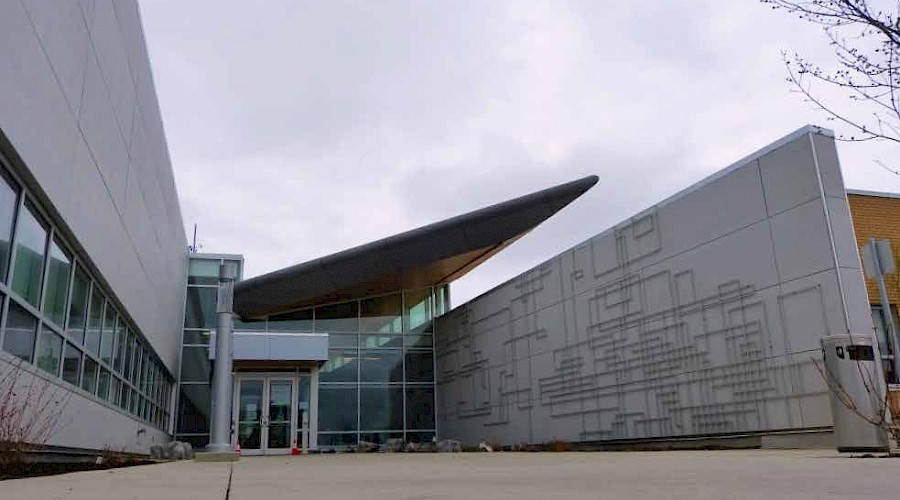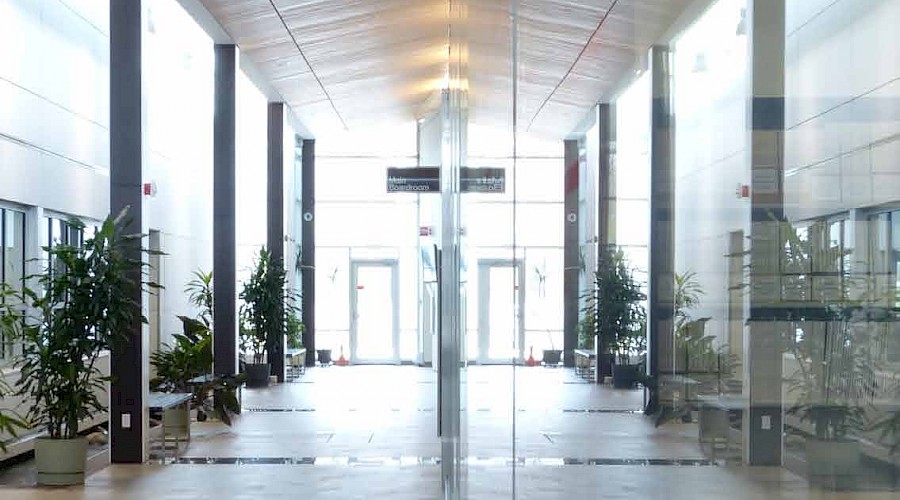This LEED Silver Certified project was completed for the City of Edmonton.
Our team constructed a single storey 41,115 sq. ft building, that has a variety of uses. These include offices, board rooms, a library and a cafeteria. Other elements in this building were the laboratories and curing rooms. The labs are used for testing transportation materials – concrete, asphalt and geotechnical components. The central feature inside this building is a long high clerestory that contains a water feature - both run the length of the building and separate the offices from the laboratories.
The exterior of the building is a modern design and uses many elements including metal panels, brick, zinc panels, wood, glass and aluminum. This project also included a 56,000 sq. ft parking lot and extensive landscaping which featured holding ponds.
Construction on the facility was delivered using a collaborative construction management process that allowed us to optimize cost, schedule and quality.



