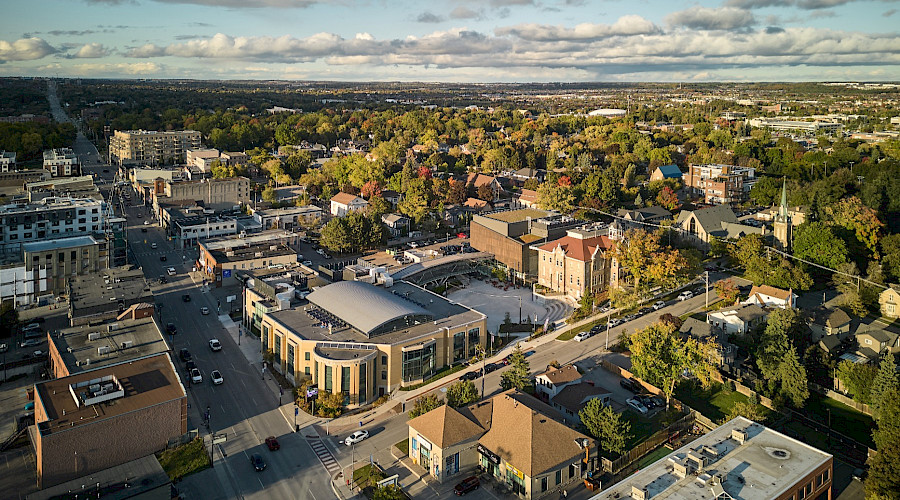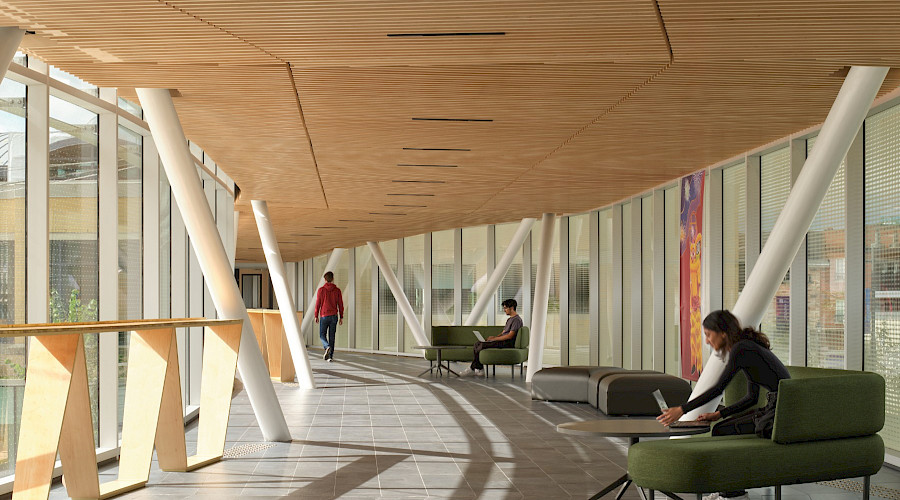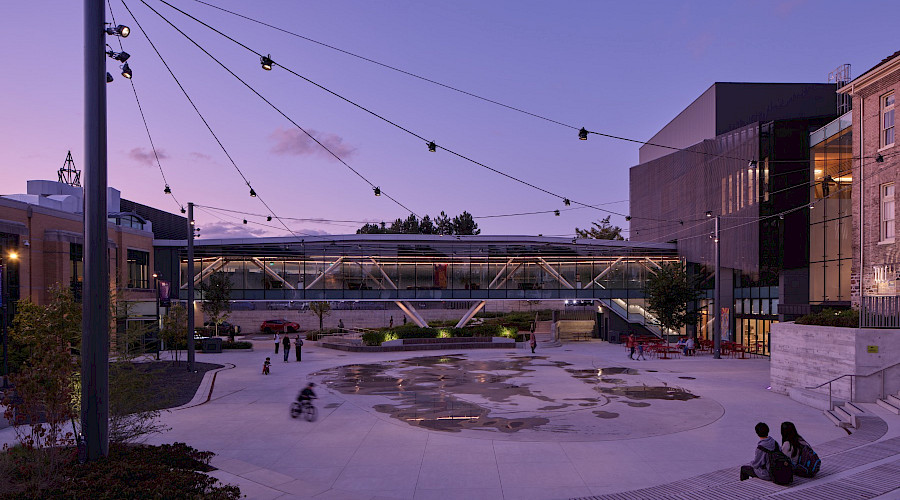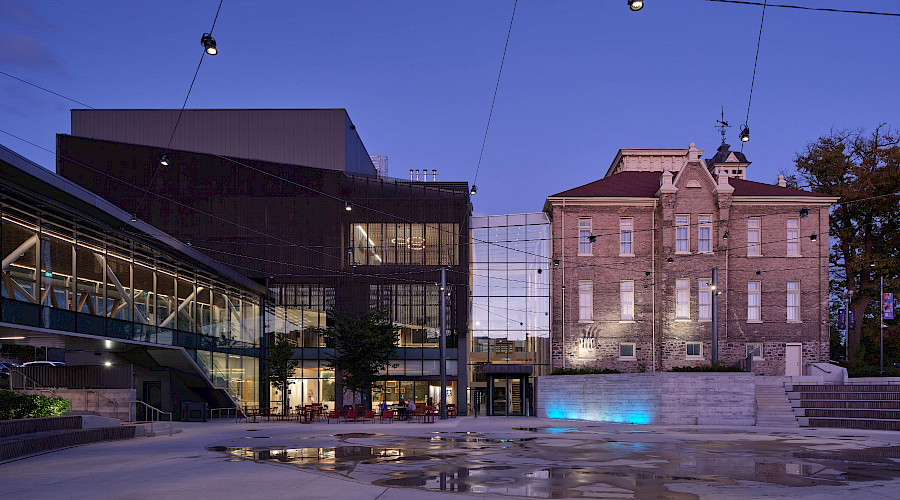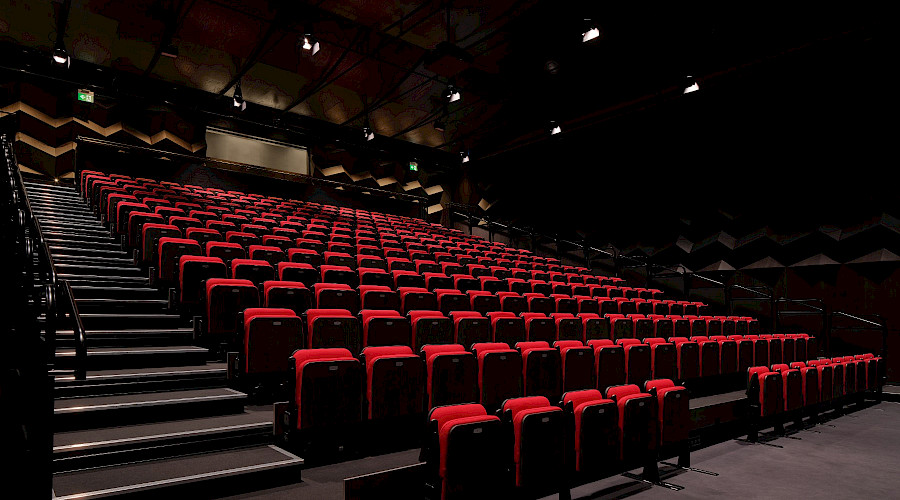The original Church Street School in Aurora, Ontario, was built in 1886. Today, it is a revitalized community centre with a 32,000 sq. ft. cultural centre and museum expansion, a pedestrian bridge connecting the two buildings, a Performing Arts Centre, and an added 29,000 sq. ft. outdoor gathering space.
This purpose-built addition complements the existing Ontario Heritage Building and the character of Aurora’s historic downtown core. New features to the centre include:
-
A multi-use performance hall with raked seating for 250 visitors
-
Visual arts and dance studios
-
Environmentally controlled museum storage
-
Flexible programming rooms
-
Visitor cafe and catering kitchen
The outdoor square will connect the existing Library, Heritage Cultural Centre, and the new Performing Arts building. The scope of the project involved an outdoor plaza, garden reading area, amphitheater seating, water spray feature, water wall, and an outdoor skating trail. Our team also added additional parking on site adjacent to laneways. The team also performed minor renovations in the library that included new entry ways, an elevator, added meeting rooms, and upgrading the HVAC system.
Throughout construction, sustainability and preserving the original heritage features were top priority. The design of the project involved a green roof, LED lighting, electrical vehicle charging stations, and more. The building was also designed to exceed the barrier free requirements of the Accessibility for Ontarians with Disabilities Act and the Ontario Building Code. Some of the project’s accessibility attributes include a barrier-free path of travel from all street parking and drop-off locations, more than double the legislated requirement for barrier-free parking, sufficient sized flooring and elevators for mobility device users and their companions, accessible seating, barrier free drinking fountains, and barrier-free washrooms on every floor.

