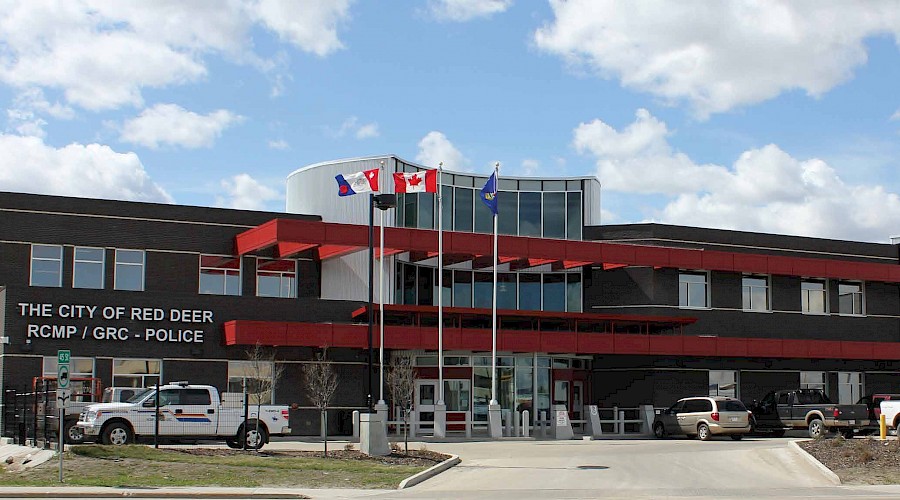This detachment building totals over 90,000 sq. ft. on two levels and is certified LEED Silver.
Project features include masonry cladding; an innovative design; a cell block consisting of 16 cells and four holding cells; a number of meeting rooms; more than 30 offices; as well as a floating gym.
The Red Deer RCMP Detachment building was constructed by the City of Red Deer for the local RCMP to address an optimal space for municipal policing RMs, community policing, traffic units, GIS, victim services, by-law enforcement, and support staff functions. This RCMP detachment building totals over 90,000 sq. ft. on 2 levels. In addition, the site included sufficient room for 77 Officer and 16 public parking stalls. The interior features a full height circular reception area which acts as the client service area. It features a contemporary exterior design of brick veneer, corrugated metal and large glazing elements. The facility is certified LEED Silver. New features in the building include a cell block featuring 16 cells and four holding cells, a number of meeting rooms ranging in size of up to 4,000 sq. ft. , 30+ interior offices, as well as a floating gym for the officers and workers.
Some of the sustainable features of the building include: an energy-efficient building envelope, low flow fixtures to improve water efficiency, use of recycled content in building materials.
The project also recycled over 80 per cent of construction waste.

