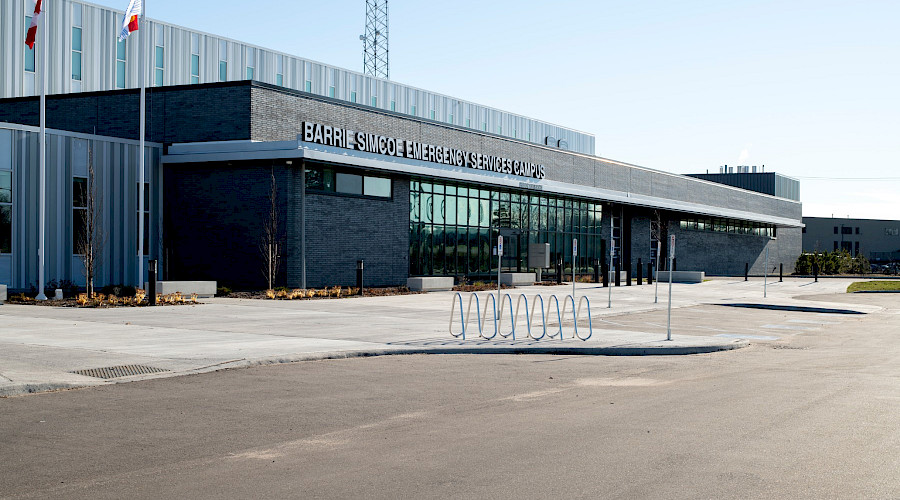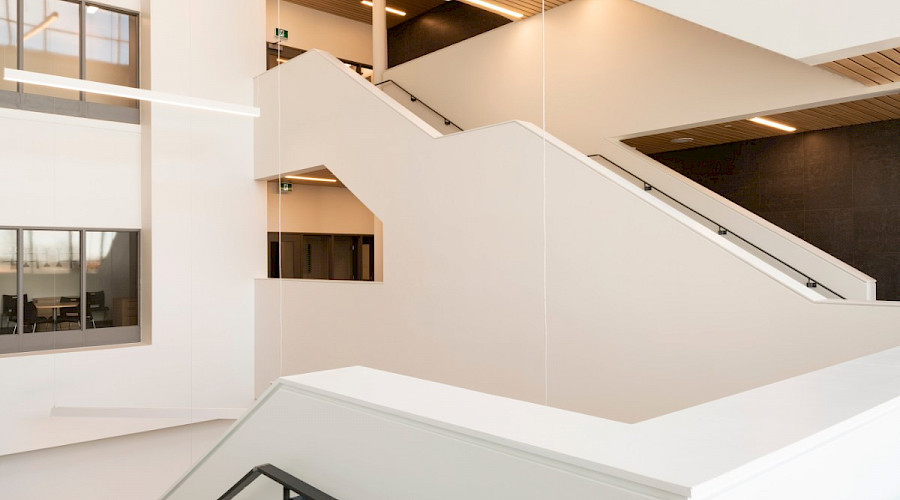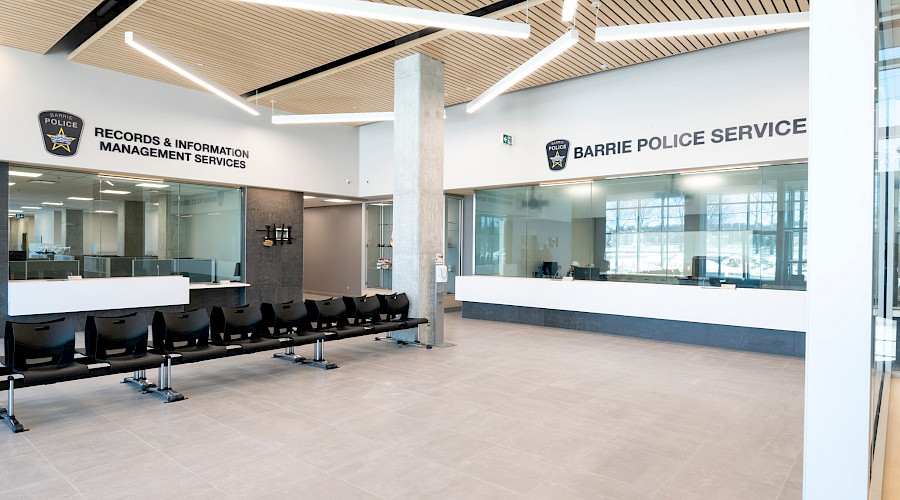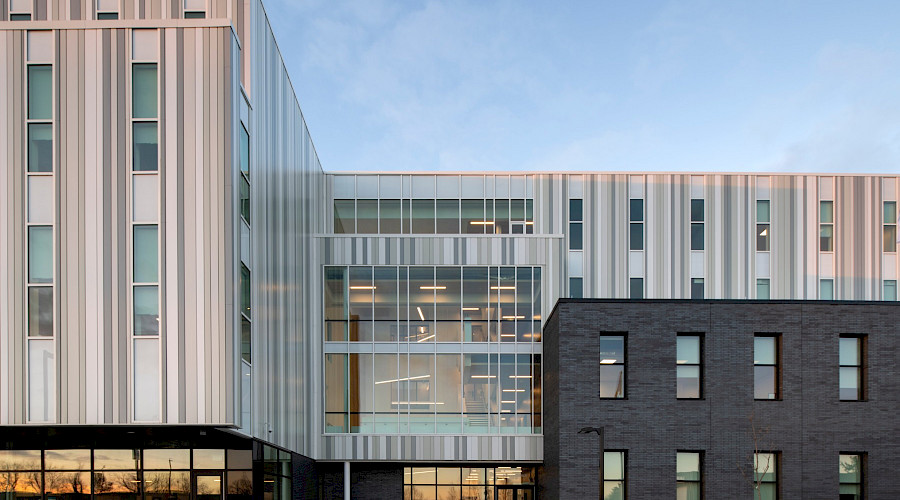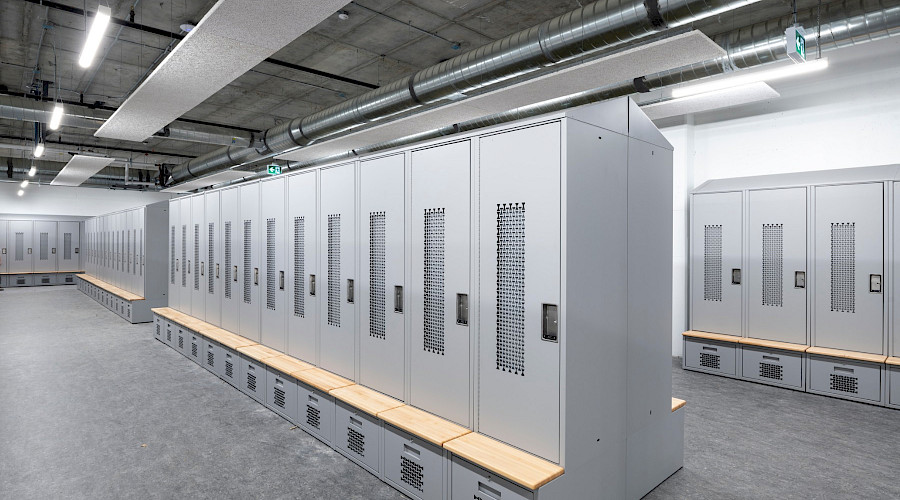The concept for this campus was to bring together the Barrie Police Service, Barrie Fire and Emergency Service, and Simcoe County Paramedic Service under one roof using Integrated Project Delivery (IPD). During this project, key stakeholders actively participated throughout the validation phase and continued to provide crucial input during the design, development, and construction stages. This collaboration ensured that the campus was built to the needs and requirements of its users. Through sharing training and staff amenities, each partner will have access to additional and improved facilities that would not have been feasible or affordable if built as separate buildings.
The prime objective was to build a fully integrated and multifaceted campus incorporating the following three major components:
- Barrie Police Headquarters – to replace the existing outgrown Barrie Police building
- Barrie Fire and Emergency Service Dispatch Facility
- County of Simcoe Paramedic Service – Paramedic operational hub with ambulance storage, mobile command unit, support areas, and staff/administrative spaces
This facility was planned to meet a 25 year space projection; the layout and design will allow for future growth and expansion beyond that timeline.
This project highlighted the use of innovative building methods and solutions. building information modelling (BIM) and virtual design and construction (VDC) technologies were critical to the success. The team worked towards a 4D/5D model with the ultimate goal of handing over high-quality as-builts through the use of laser scanning and a digital maintenance manual to assist the client with future operations of the building. The team also used BIM-enabled platforms, providing up-to-date information, giving immediate insight to issues as they arose in all project stages.
As one of the first municipal IPD projects in Ontario, the team successfully delivered on their commitments while enduring many challenges along the way. At the end of validation when presenting their work to City Council, they faced their first challenge: a reduction in the budget by approximately $20 million dollars. The team worked in a short period to adjust their validation report and align with the new budget, while simultaneously honouring their commitment to the City to start detailed design activities and be ready to commence with early site work in the fall of 2018.
The project team then encountered a unique challenge in January 2018 when the Lake Simcoe Regional Conservation Authority, in collaboration with the Province of Ontario, elected to implement a phosphorus reduction strategy on the project. The team worked quickly to develop a revised design that incorporated phosphorus containment by constructing several large concrete tanks that collect the site water and slowly filter it through a series of pipes within the chamber.
A preliminary budget was prepared and was found to be significantly higher than the project could support. The team immediately focused on creating a solution to address the phosphorus containment in alternative ways and, over a short period of time, an innovative solution was agreed upon, priced, and incorporated into the final design.
This integrated design process saved the project approximately 3.5 million dollars, while still allowing it to become the first in the province to implement a phosphorus-reduction strategy. The team’s agility and incentive to do what was best for the project allowed for the process to continue without significant impact to cost and schedule, adding tremendous value to the City.
The final project was the result of an intense and iterative process. This collaborative approach brought together diverse teams to work collectively towards one goal: providing exceptional value to the client.
Watch this aerial footage of the campus under construction

