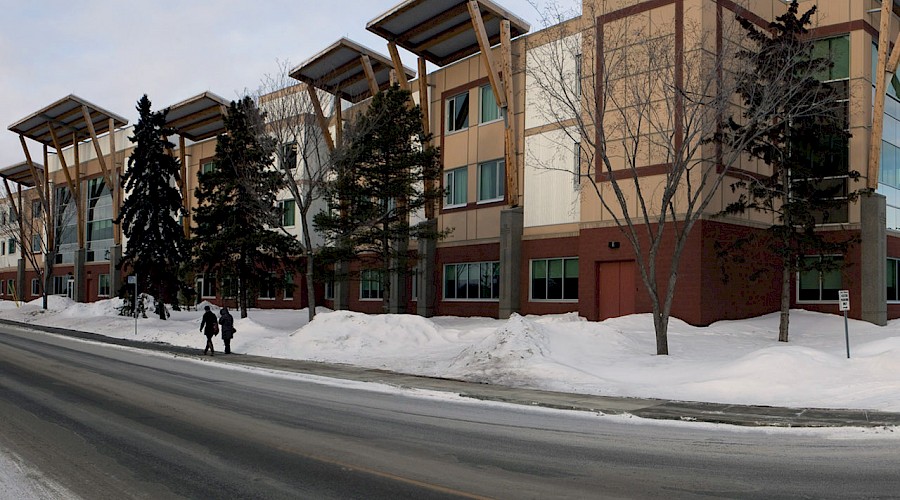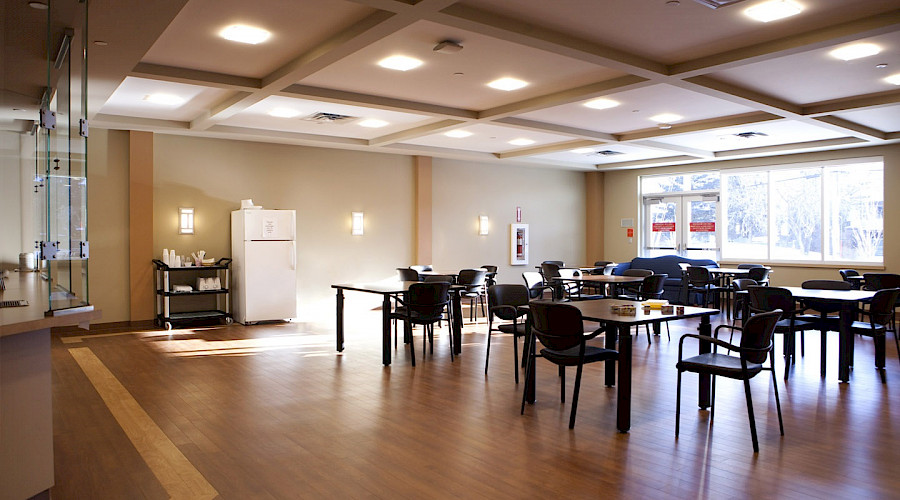This project involved the construction of a new facility on the Misericordia Hospital site. The facility was a four storey cast in place concrete structure, similar to a hospital grade facility with 150 acute care beds.
Utilizing our construction management expertise, we provided several value engineering suggestions that the client adopted to deal with functional and design challenges. For example, the creation of a crawl space void under the main floor slab enabled the distribution of the robust mechanical and electrical systems which would have congested the ceiling spaces of the main and subsequent floors.
At approximately 80% construction completion, the client made the decision to change the overall function of the building from Long Term Care to a Geriatric Mental Health Care facility. This necessitated several significant scope revisions for safety, security and treatment functions. Through collaboration, we were able to offer the client several change options with differing schedule impacts.
The major functional change to the facility created re-work and revised scope of significant cost. These major revisions required additional time for clarification, coordination, shop drawing and implementation. We worked diligently, rallying the affected subcontractors to advance the work quickly by double shifting the work in the field.
Additionally, it was critical for residents to be moved into the facility prior to the holiday season. Through careful planning and coordination, we were able to successfully accommodate this requirement.


