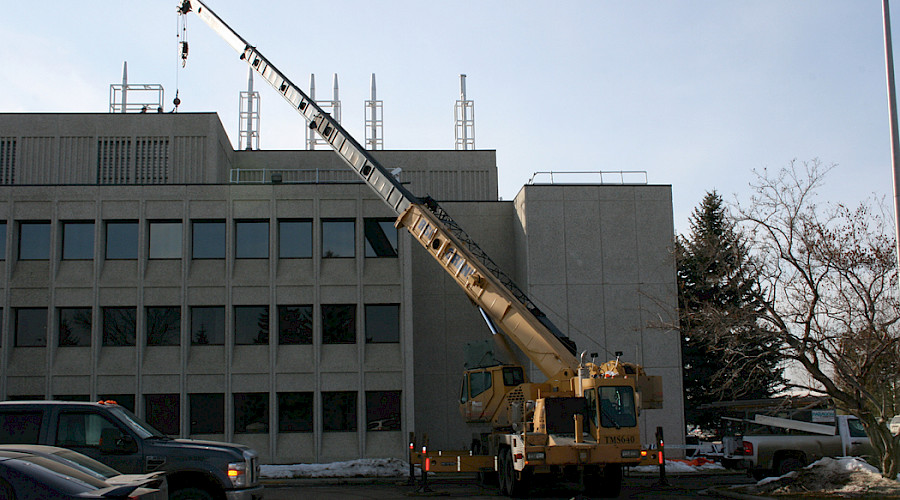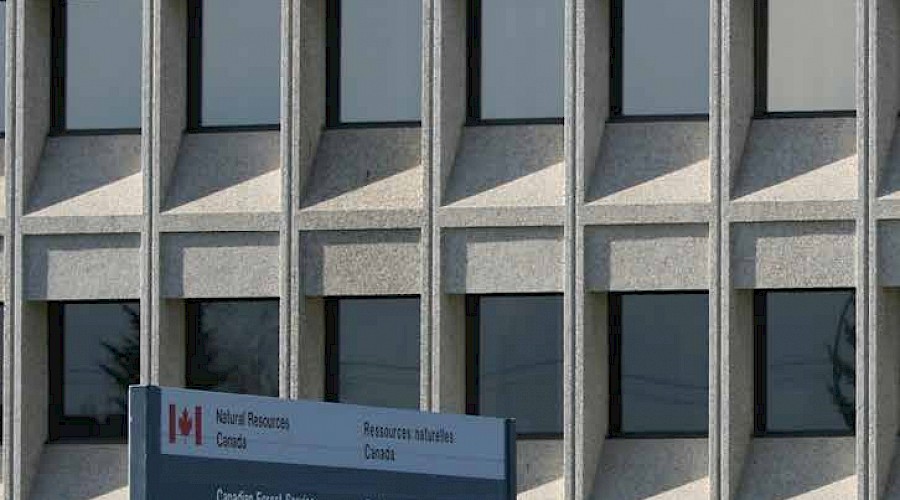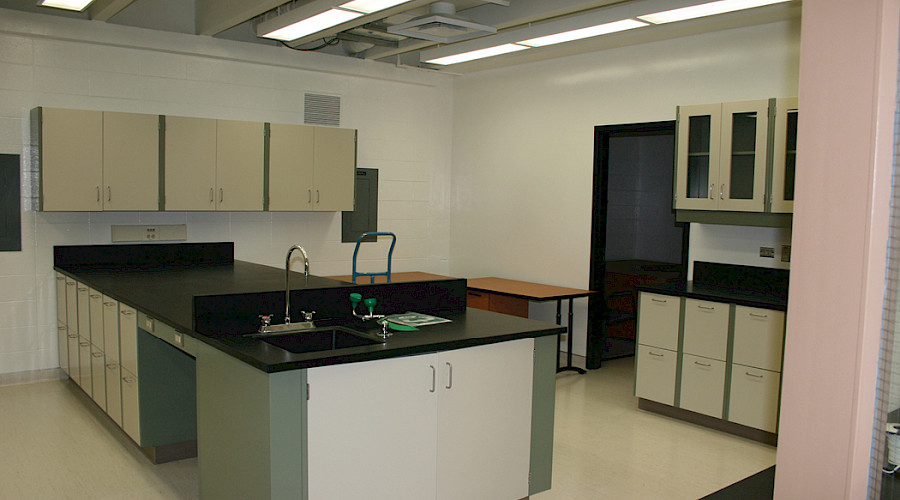This project consisted of an overall renovation to the existing facility. Work that was completed included: replacement of the air handling units, boilers, interior renovation of the lab facilities and washrooms, and the replacement of the roof. This facility was occupied and operational during the entire process.
From the beginning, we closely followed the client's requirements for this project. This began with a discussion on priority items for the building. We then led discussions with the consultant and engineers on their time frame to do drawings for each phase. We tendered out phases of the work as the drawings arrived in order to be as efficient as possible with our procurement. We also took leadership in structuring the work in a way that best suited Northern Forestry and PWGSC.
We took great pride in this project because of our successful close coordination with building occupants. We provided bi-weekly updates to the client to help keep communication on track.
In terms of scheduling, we conducted weekly ‘Look Aheads’ with operating personnel and our site staff. This certainly contributed to keeping the project on track because it created accountability, collaboration and commitment in our trade partners.



