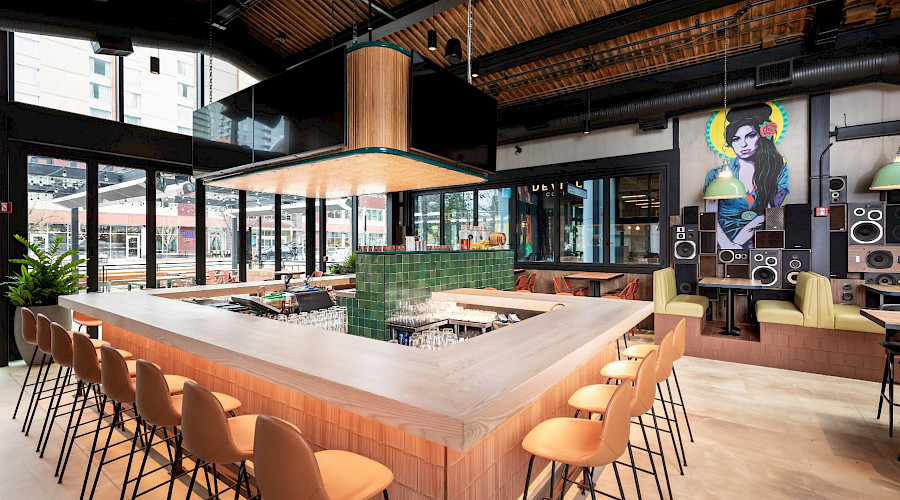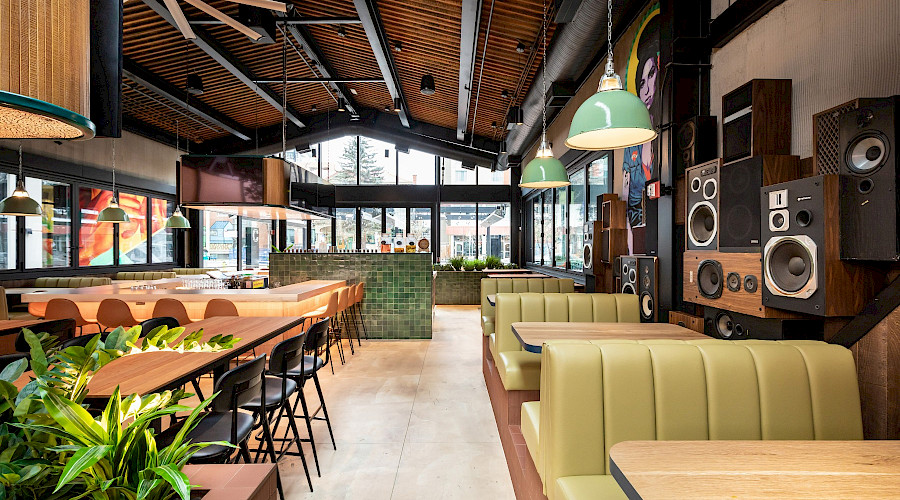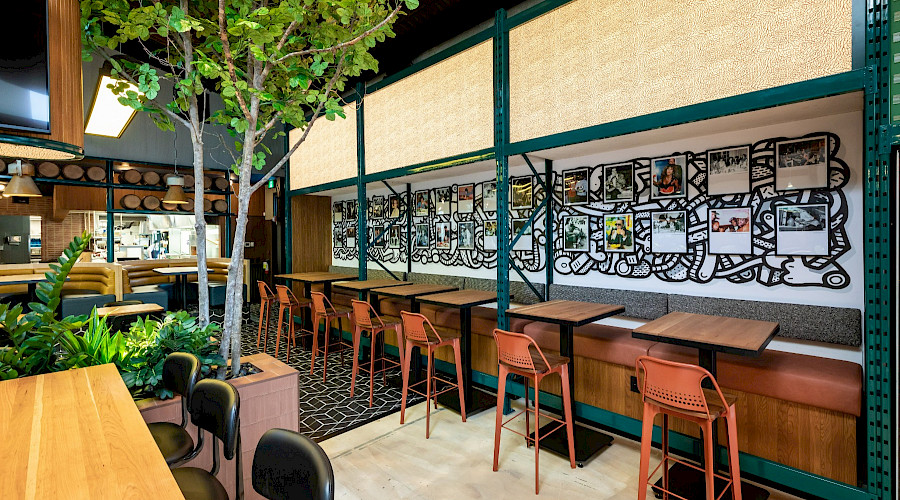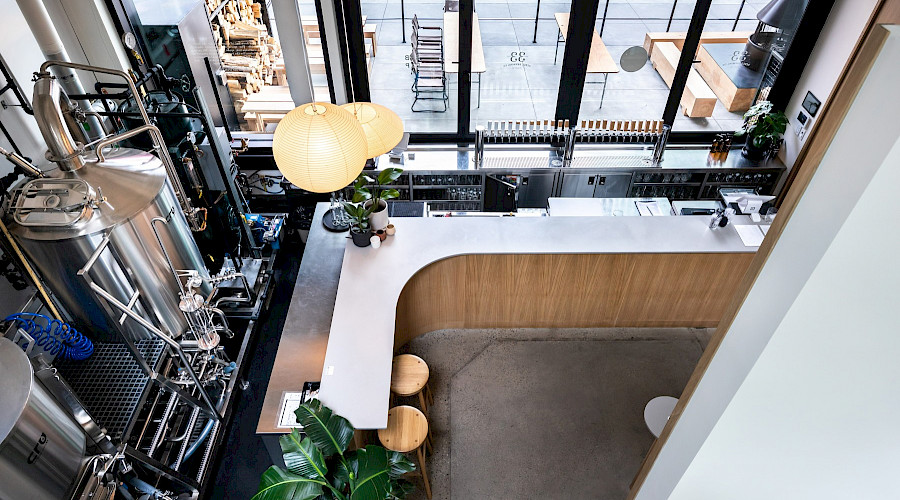Our national special services group (SSG) team completed a fit-out of the new Central Taps + Food restaurant and 33 Acres Brewing bar in downtown Calgary. The flagship spot is the first to incorporate a new look and space shared by two different companies.
The work included a tenant fit-out on an existing steel frame and was completed within five months.
Interesting features of the space include:
- Simulated rust paint applied to the ceiling
- Curved walls throughout the brewery
- An exterior fireplace
- A speaker wall
Our team faced a few challenges during the fit out. For example, the brewing equipment requirements had not been captured in the project design. And, the mechanical room was originally designed to be above the restaurant without adequate access. We collaborated with the design team, consultants, and sub-trades to solve both issues.
The site team had no permanent heat during the renovation process. They came up with the idea to use indirect heaters to warm the space through the winter months.
Since the project is located in downtown Calgary, it was difficult to coordinate deliveries; however, we worked with sub-trades, the site team, and building operations to ensure everything was handled efficiently.




