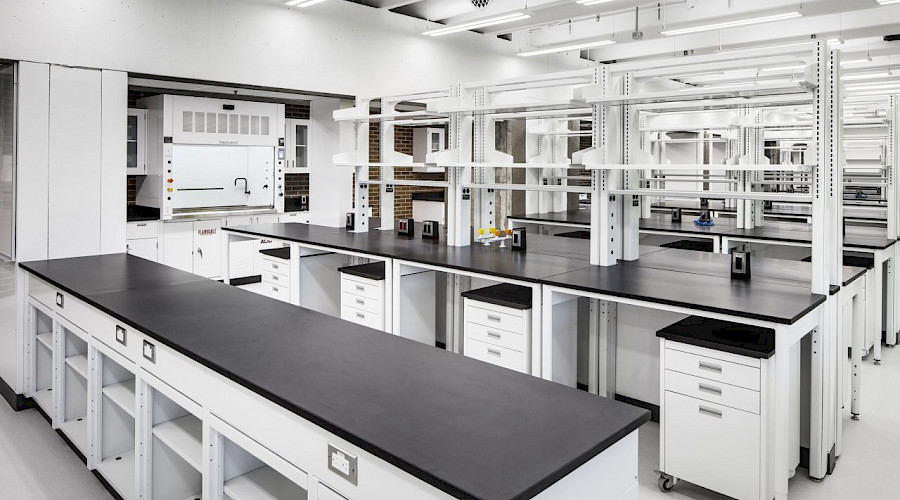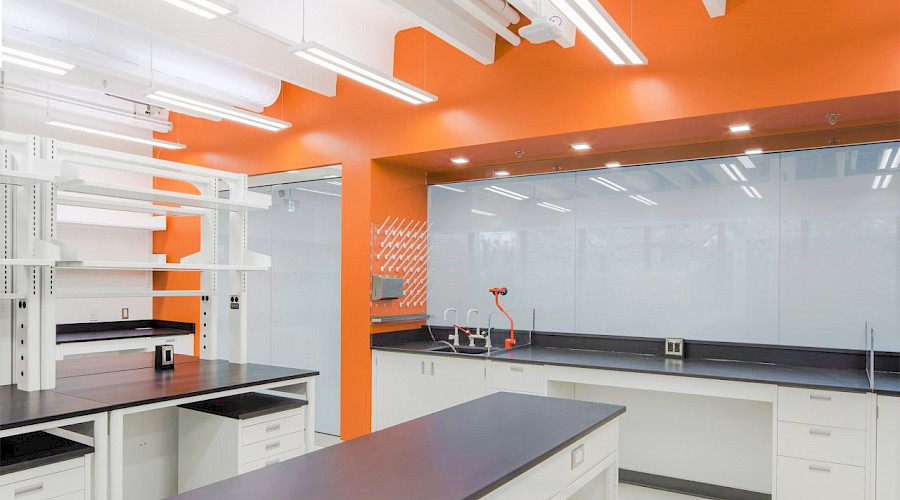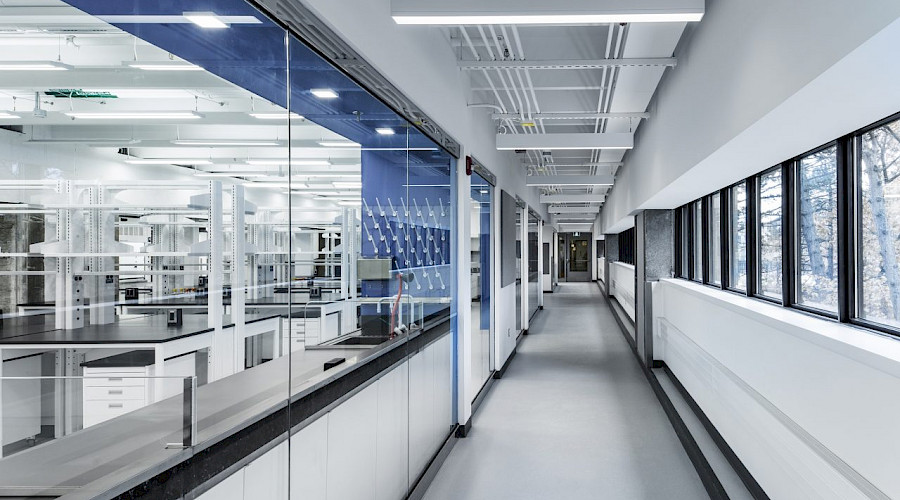This project was designed to meet LEED standards. And is an active teaching and functioning Life Sciences Research laboratory for students and faculty. The research conducted helps educate and support experiments that may take months or even years to complete.
The scope of this project involved demolishing and replacing all systems on four floors of this 40 year old building; creating a new curtain wall entry; and decoupling and maintaining all systems to the two buildings and a separate floor. We also had to ensure that there was no disruption to the labs being used by students and faculty for research experiments. We planned for careful movement of vehicles and materials on campus as well as active barrier walls/doors and systems to keep the campus public outside the construction zone. Decoupling of all electrical, IT, Mechanical, security and other systems was also required to maintain services to two adjacent buildings and the floor below which all have intertwined systems that remained active.
We utilized certain aspects of integrated project delivery (IPD) and construction management to collaborate and solve potential issues quickly.



