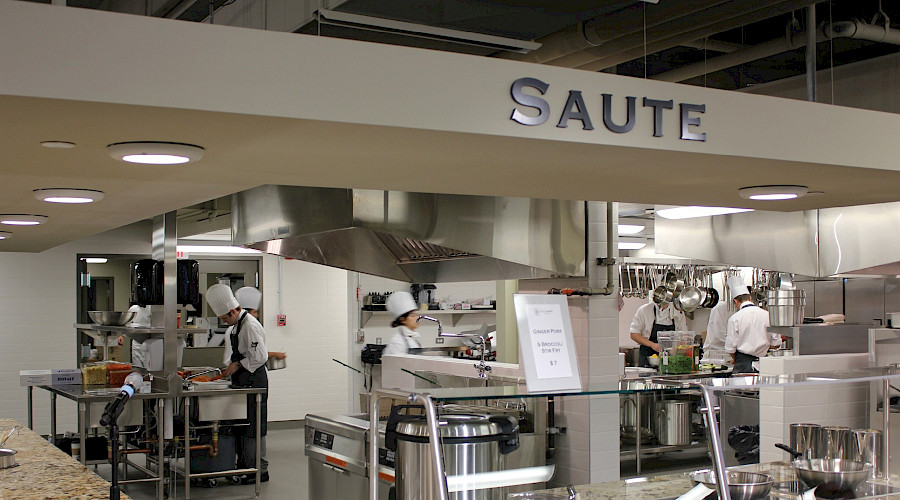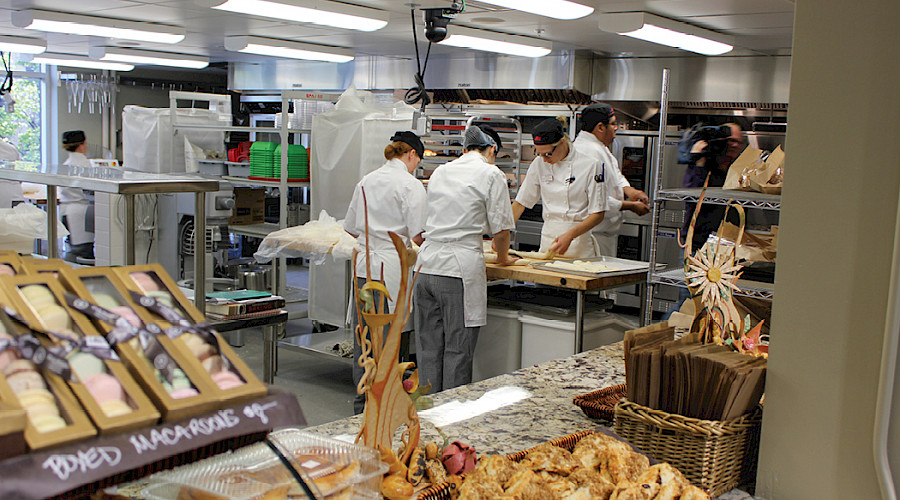Chandos was selected as the lead construction manager for a new SAIT Culinary Campus in downtown Calgary.
The building was an old two storey wood structure which would join the existing Scotia Centre, and most of the hazardous material had been previously removed by the landlord. The new space would be located on the second floor of an existing retail space that was directly below.
The completion date was fixed to the first week of September - in time for the start of the new school year. Design was fast tracked and long lead items for mechanical were pre-ordered to maintain schedule. Kitchen equipment was also preordered by SAIT to maintain schedule.
One of the many challenges during this project was to ensure safety of our workers and students, and follow thorough measures that would minimize disruption to the surrounding retail space and frequent shoppers.
The existing floor system was wood joist with T&G decking on top, and a three inch concrete topping. With minor adjustments to the layouts, our team was able to run almost all of the plumbing in the joist space. Where we had to cross joists, extensive reinforcing was done to allow plumbing to run through. By doing this, we kept the plumbing required below the floor in the ceiling of the retail space. Electrical conduits were also chipped into the existing concrete topping and patched which eliminated any conduits in the ceiling space below.
Today, food prepared by the Culinary students is sold to professionals in the building and mall-goers, and is a very popular and busy place. Custom classes are also offered to the public in this space.


