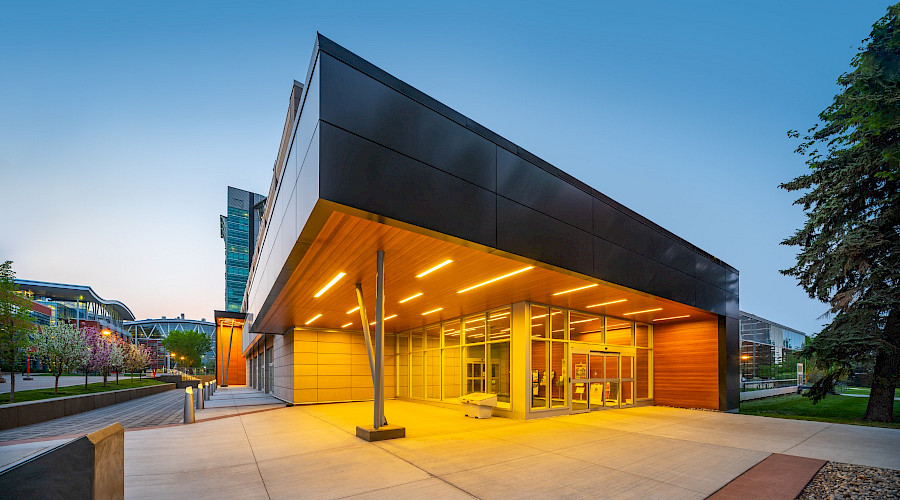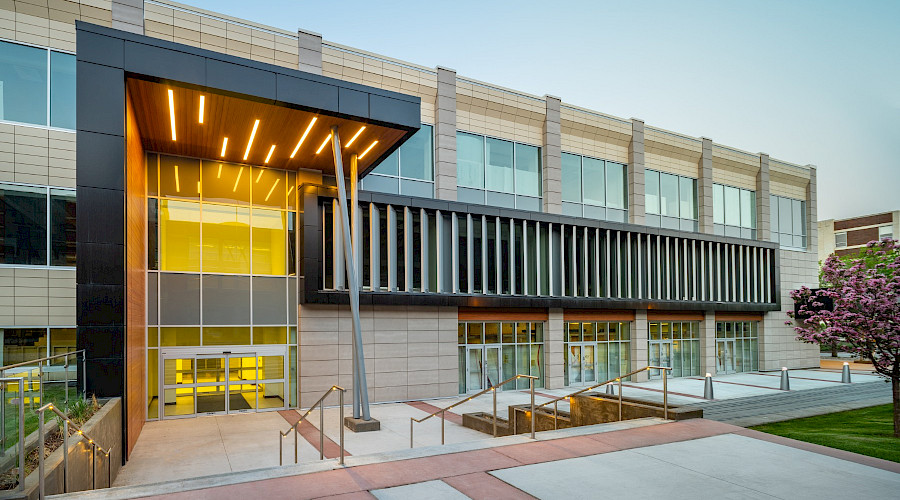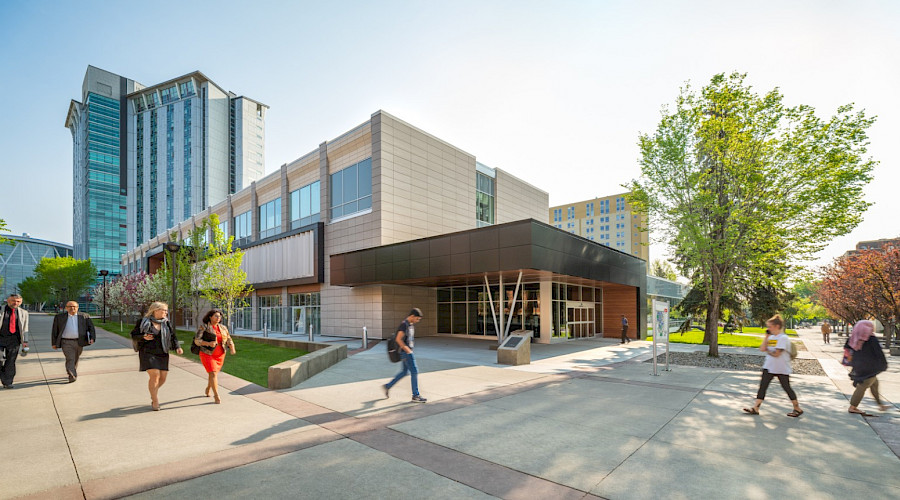This project was delivered via construction management and involved converting the 1950s era John Ware building - that hosted two faculties - and converting it to accommodate just one program. Our national special services group (SSG) had to consider how efficiently relocate students, remain fully operational and minimize impact to school activities. Plus, we had to create an entirely new building envelope.
The scope of this project included extensive interior updates, two new faculty rooms, classrooms and laboratories and a 15KV electrical upgrade for the building from its original 5KV power supply. This project showed our commitment to sustainability by recycling over 75 per cent of site waste through out the project.
The SAIT work was built around a challenging timeline as the school was running at full capacity and operating three teaching kitchens, two restaurants, a market place store and a butchery, all of which remained operational during construction.
To avoid any implications or disruptions to the students, public and faculty members, our team collaborated with SAIT to understand the school's programming and educational and holiday calendar. We then synchronized their construction schedule and shut downs around SAIT's calendars with phasing plans indicating when certain scopes were to be completed and in what designated sequence. This carefully executed plan created minimal disruptions to the students as the construction was implemented when students were off campus or in various parts of the building. We showed innovation and agility by moving classes to designated swing spaces resulting in seamless project delivery.
In addition to maintaining constant communication with the faculty, visual aids of color coded floor plans were distributed to the team to clearly indicate designated work areas. Bi-Weekly meetings were held with client representatives and consultants to track any updates to the schedule and keep all stakeholders update with accurate information. Info meetings were held with faculty members so that all stakeholders who may be affected during construction were kept informed and up to date on progress. The success of this project meant that effective communication had to be priority at all times.
We have completed numerous project with SAIT over the years, this project being the largest to date.



