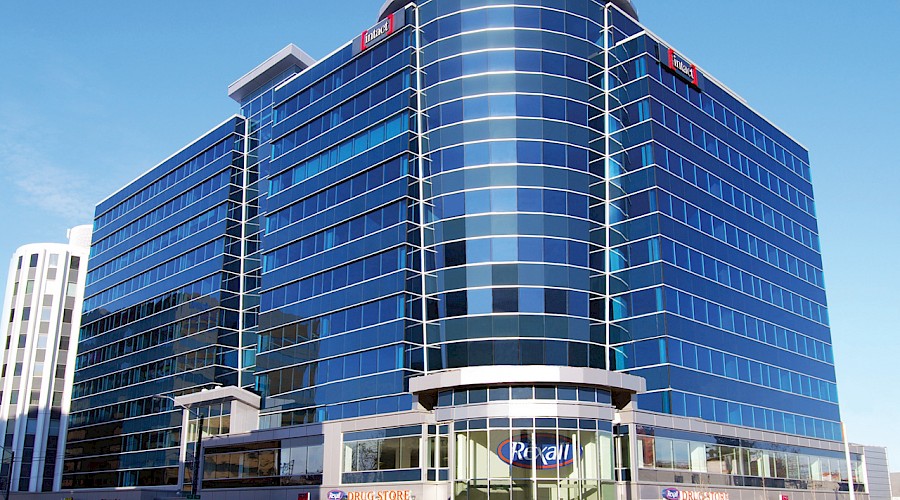This complex renovation and expansion involved stripping down an existing 11-storey cast to the concrete skeleton, and then constructing a structural steel office tower with a cast-in-place parkade. The existing precast facade of the building was removed in order to put in the new steel structure and curtain wall. Our team also completed new mechanical and electrical upgrades and also included washroom and elevator upgrades in the interior. Construction also included two new elevator shafts leadin from the parkade to penthouse, and the steel design included segmented curves.
The location of this project presented many challenges including minimal space with limited mobilization. An LRT tunnel and the power duct banks below grade also caused issues, as did the overhead power and trolley bus lines and busy pedestrain traffic. We used a tower crane for the steel erection and the hoisting of concrete. The utmost care and attention had to be paid during this time in order to ensure the safety of the public and workers.
Throughout the course of this LEED Gold Certified project, we were responsible for coordinating various sustainable development strategies and effective construction management.

