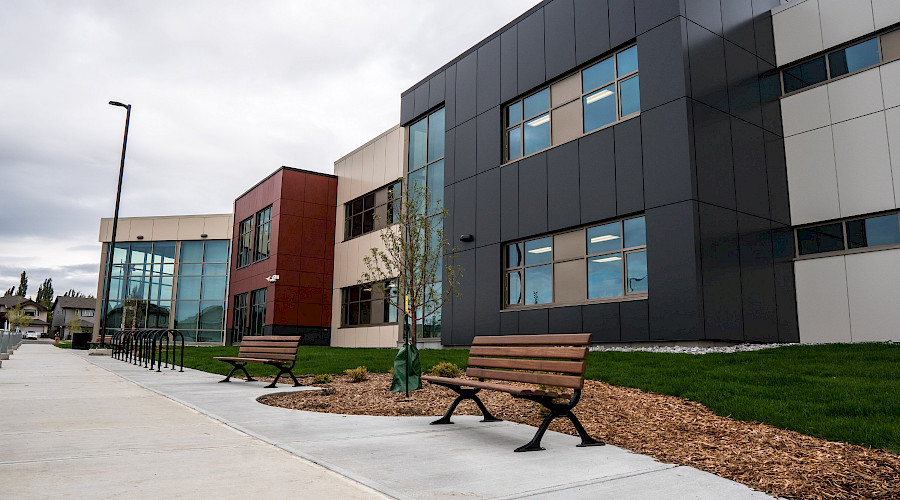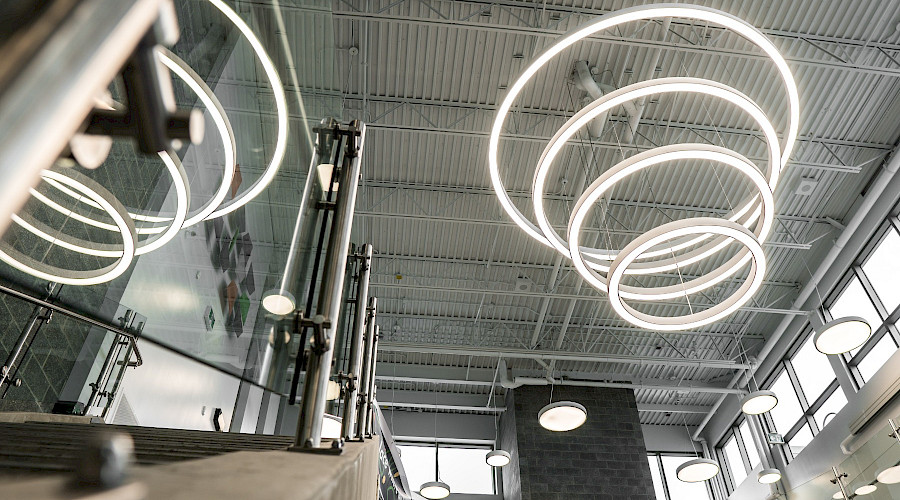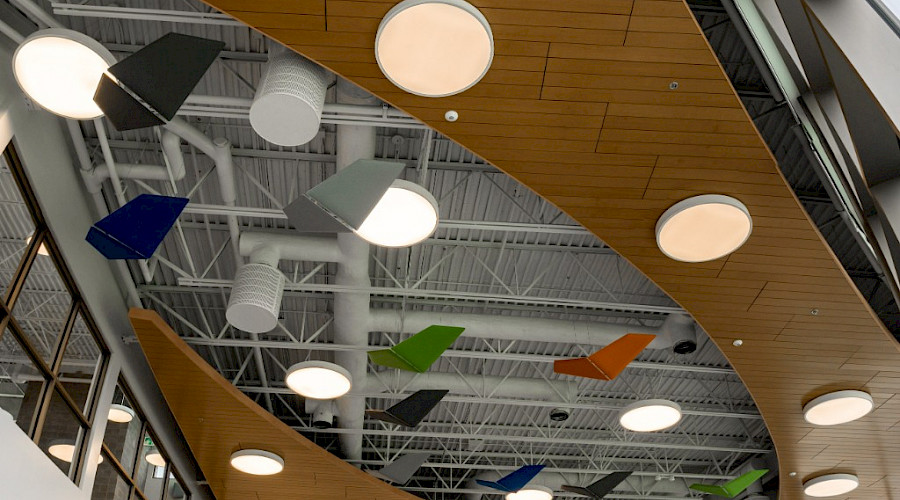This new K-6 Elementary school was built on a green field site. Sustainable development options had to be considered to ensure there weren't any negative effects on the environment or community.
The conventional steel structure consisted of footings and foundation walls. The gymnasium and elevator shaft were made from load bearing concrete block. The building envelope was a steel stud drywall, and included framed curtain walls and windows; aluminum composite panels; metal siding and wood composite panels.
The interior finishes included sheet vinyl flooring, painted walls, suspended ceilings, various acoustic wall panels, and folding partitions; and the mechanical systems included radiant heat.
Exterior improvements featured an asphalt play area, concrete curbs, sidewalks and a plaza.



