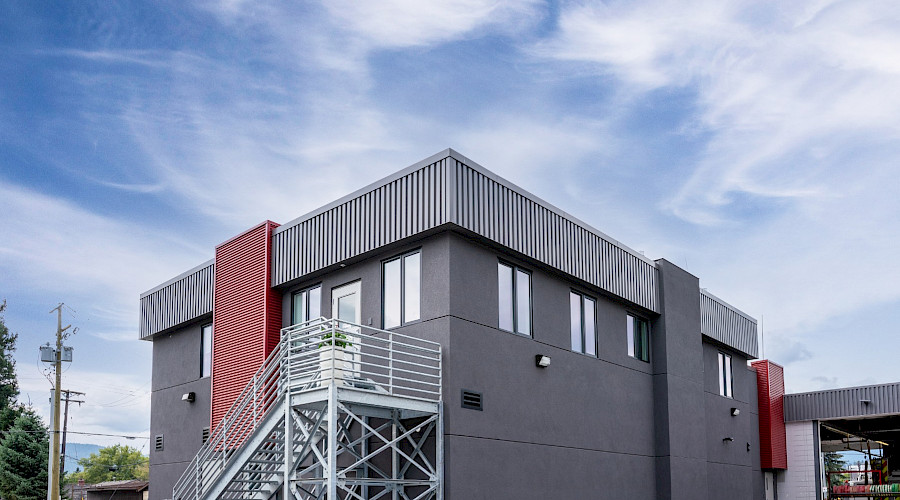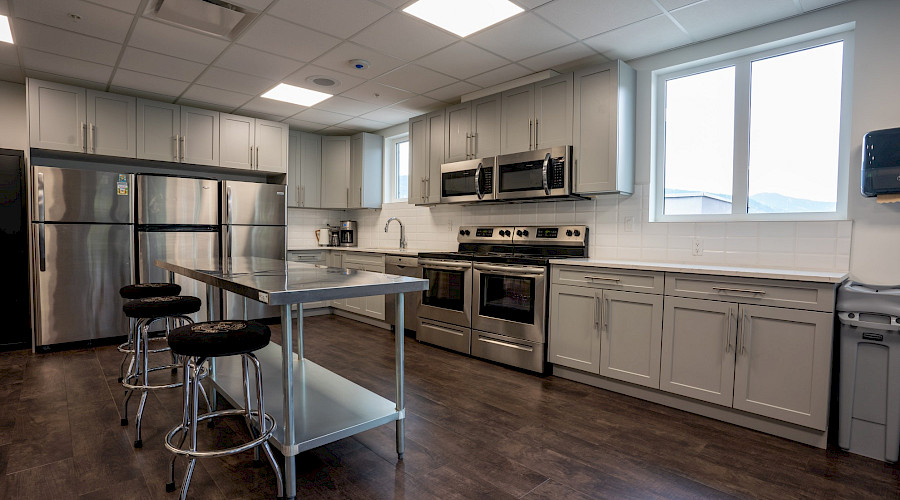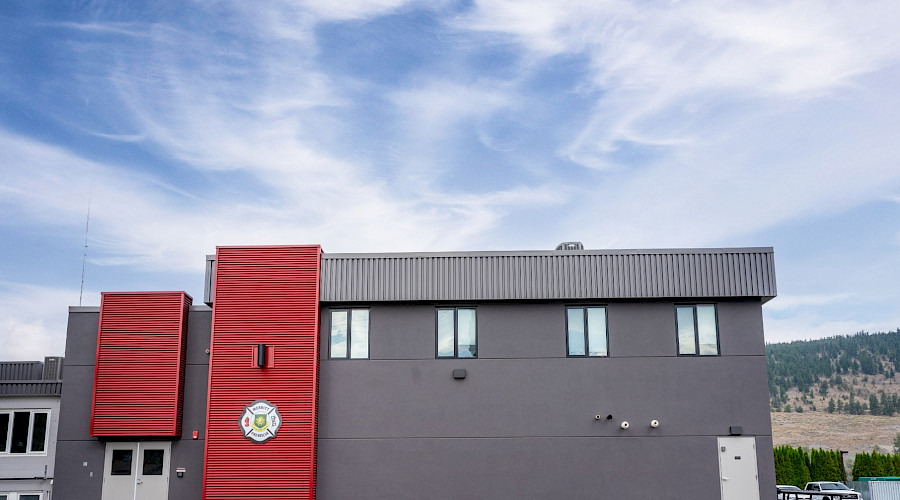This project consisted of a 4,400 sq. ft. addition to an existing firehall in the town of Merritt, BC. The expansion included a decontamination area, kitchen, training room, and living quarters for the firefighters. The original firehall was well beyond capacity and was utilizing portable trailers to house the staff for years.
There was a strict $2.2 million budget, and an eight month completion schedule. The existing firehall was to remain fully functional during the entire project, and our construction activities needed to have minimal disruption to the facility's daily routines. We relied on our past expertise in working with occupied spaces to tackle this project.
Because of the strict budget constraints, the size, structure and finishes needed to be chosen wisely to allow for durability, functionality and cost effectiveness. We collaborated with the consultant and owner to price several options; provide continuous budget updates to show the effects of our decisions; and use the best possible design for the application. We were able to draw on our extensive firehall experience to look at costs, complications, and potential future warranty issues for the materials chosen. Our preconstruction processes were very successful, and our constructability designs led to just a one percent contract value increase from change orders, which was well within their carried contingency.
Another challenge we faced was starting the project at the height of the Covid-19 pandemic. It increased prices, caused material delays, and posed significant safety concerns. We were able to avoid cost escalations and material delays by choosing alternative options. Ultimately, we turned over the project on time and on budget. The project ended up as a slab-on-grade, wood framed, two-storey building with a flat roof. The finishes are designed to be durable and functional to allow for minimal maintenance and heavy use for years to come.



