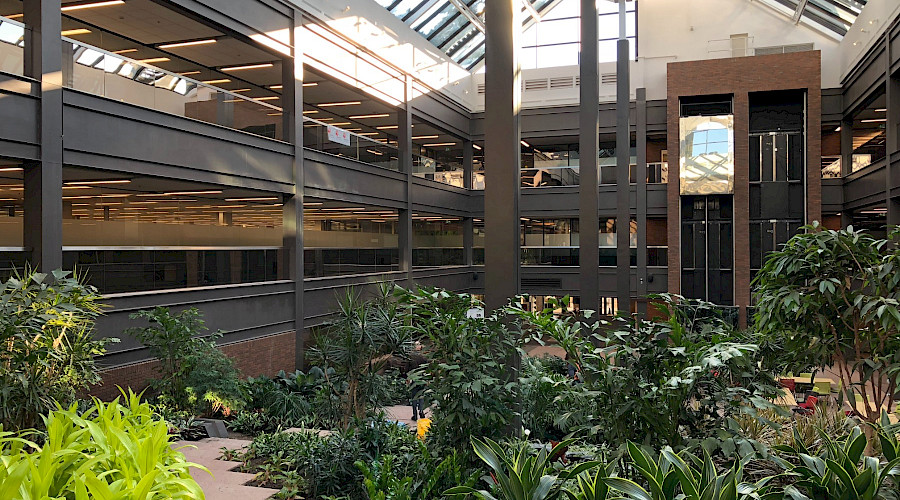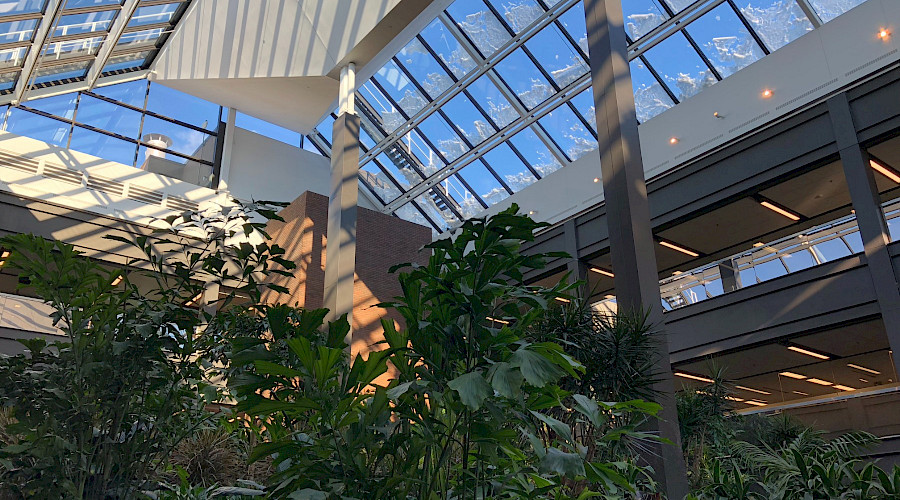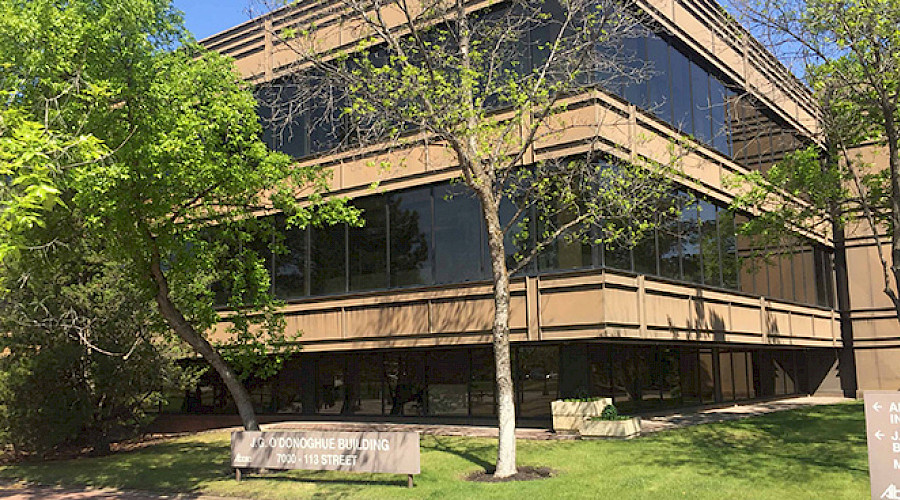The J.G. O’Donoghue Building is a three storey office building with a one level underground parkade and two mechanical penthouses on the roof, occupied by Government of Alberta employees. The original building was fully occupied and required renovation including a re—stack portion, doubling the occupancy load from 500 to 1000 occupants.
Our team completed major renovations on the base of the building mechanical and electrical systems, replacement of the roofing and atrium glazing, new main floor windows, and extensive tenant fit-outs to meet new Government of Alberta Accommodation Standards on each floor. The team took a phased construction approach to mitigate impacts to the existing operations and staff. In addition to renovations, the following are some of the sustainable initiatives which were implemented:
- 5 new high efficiency boilers, associated equipment and hot water tanks installed
- Variable Frequency Drives & Variable Air Volume boxes were replaced / added to all major motors and fan systems controlled by a new building management control system
- 2 new high efficiency chillers installed with an external air cooled condenser
- New high efficiency plumbing fixtures
- All power distribution replaced / upgraded to meet or exceed current code requirements
- Rooftop PV system is currently now the largest in Edmonton with 1440 Modules and designed to supply up to 20% of building load under ideal conditions
This project had a very aggressive design and construction schedule relating to lease expiry dates and set dates for government departments to move in and utilized construction management. This required a high level of commitment from all project team members throughout all phases of the project, but was highly effective during the preconstruction phase. All project milestones were achieved on schedule and our team received praise from Alberta Infrastructure and DIALOG on our team’s hard work and constant effort to effective collaboration.



