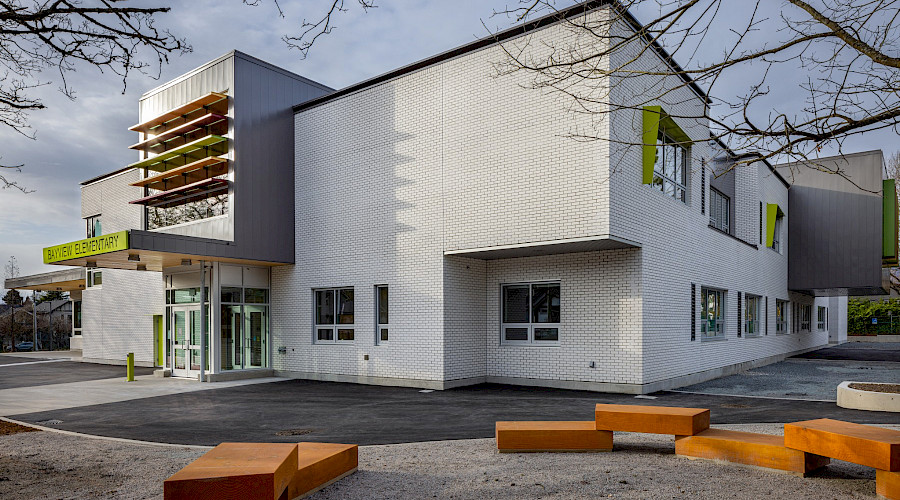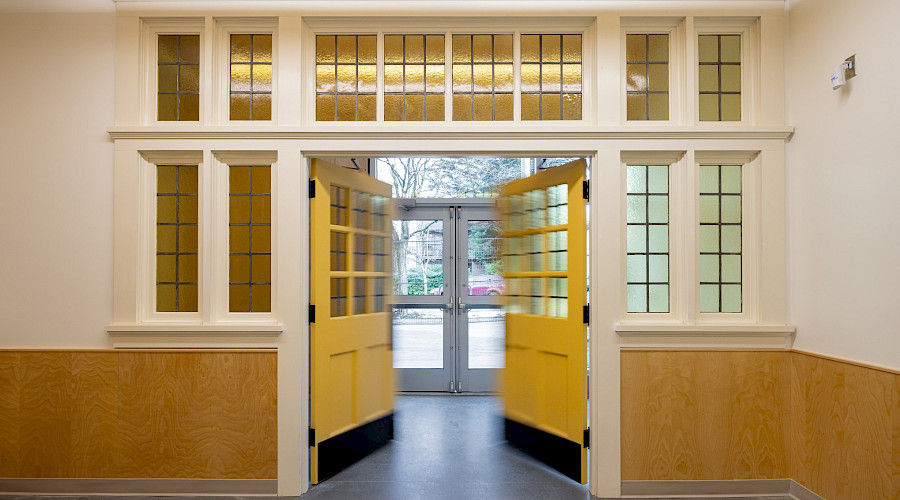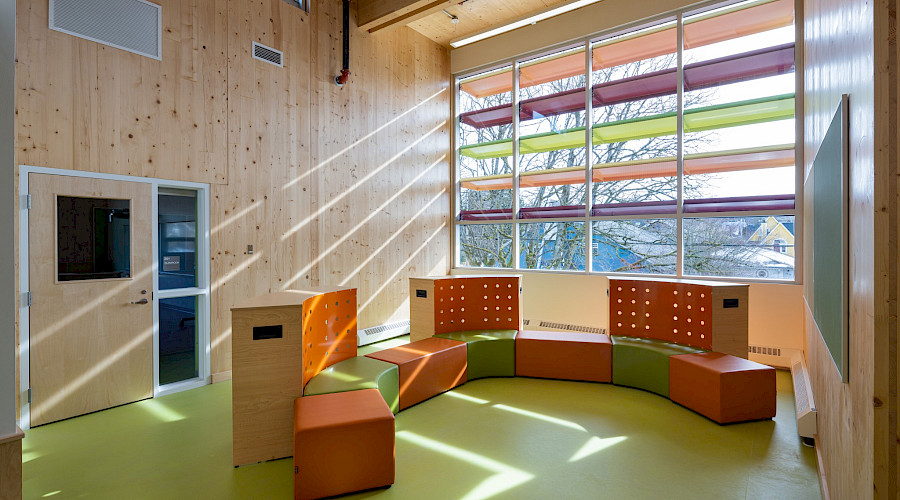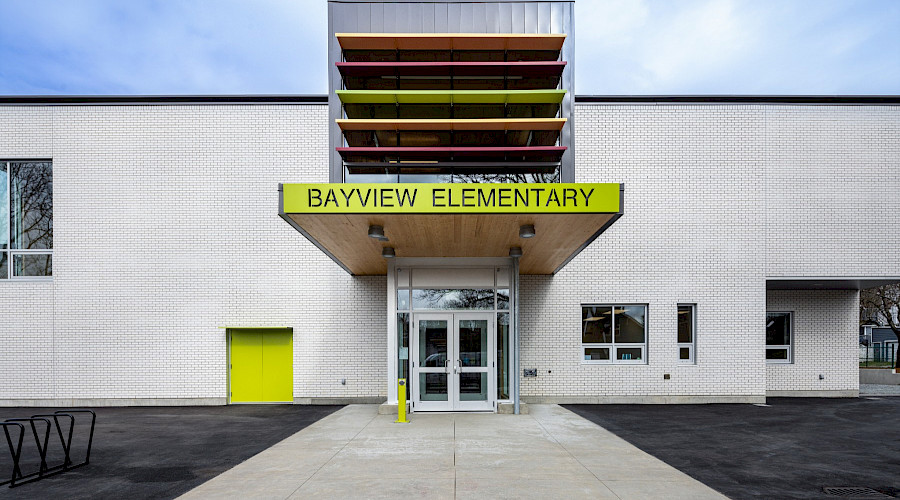This project includes a new, two-storey school built to LEED Gold standards. The entire school is a cross-laminated timber (CLT) above grade structure including the interior, exterior, core walls, and CLT suspended floor and roof panels.
Our team collaborated with the Vancouver School Board and consultants to ensure impacts on the surrounding neighborhood were minimized, the mature trees surrounding the site were protected, and that the new facility would hit its sustainability goals. We also worked to ensure elements of the original 100-year-old, three-storey school were saved for the new facility like a set of 1929 vestibule doors, an arched window from 1913, and church pews.
During the beginning of construction, we found that the soils under the existing structure were above landfill limits and contained deleterious materials. This meant our team needed to complete a bulk excavation on site.
virtual design and construction (VDC) used an innovative process to prefabricate the mechanical room and the CLT panels. building information modeling (BIM) and PowerBI were also used to track the 3D progress of the CLT install. The CLT panels were easily dropped in place by a crane, minimizing disruption to the school and neighbourhood.




